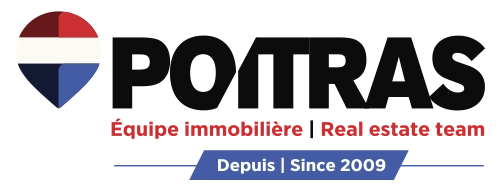




314 900$
Apartment for sale
402-479 Rue de Cannes, Gatineau (Gatineau)
- 2 Bedrooms
- 1 Bathroom
- 1043.1 SF
Description
Beautiful, bright condo located in the sought-after Côte-d'Azur neighborhood. Offering peace and privacy, this property has no front neighbors and boasts breathtaking views of the park and forest. This condo features two spacious bedrooms, a home office space, a full bathroom with a separate shower, two convenient entrances, as well as a parking space, a storage shed, and a balcony. A peaceful environment close to all services, perfect for fully enjoying nature while staying near the city. A MUST-SEE!
More information
This beautiful condo offers numerous features for optimal everyday comfort:-Two separate entrances for added convenience
-One parking space included
-Storage shed for extra space
-Bright and spacious interior with balcony
-No front neighbors, offering an unobstructed view of the park
-Two well-sized bedrooms
-Large bathroom with separate shower
-In-unit washer and dryer conveniently tucked away in a closet
-Plenty of practical storage space
-Office nook, perfect for working from home
A peaceful, green setting close to all services -- the perfect combination of comfort, functionality, and quality of life.
Building features
Windows
PVC
Window type
Crank handle
Roofing
Asphalt shingles
Construction year
2005
Land features
Land area
1742.9 SF
Driveway
Asphalt
Proximity
- Highway
- Cegep
- Daycare centre
- Golf
- Hospital
- Park - green area
- Bicycle path
- Elementary school
- High school
- Public transport
Parking
Outdoor
Topography
Flat
Rooms details
| Rooms | Levels | Dimensions | Covering |
|---|---|---|---|
| Hallway | 4th floor | 3.6x3.8 P | Ceramic tiles |
| Living room | 4th floor | 14.8x11.9 P | Floating floor |
| Dining room | 4th floor | 11.8x9.8 P | Floating floor |
| Kitchen | 4th floor | 7.8x13.9 P | Ceramic tiles |
| Primary bedroom | 4th floor | 11.5x12.2 P | Floating floor |
| Bedroom | 4th floor | 9.9x9.8 P | Floating floor |
| Home office | 4th floor | 6.9x6.9 P | Floating floor |
| Bathroom | 4th floor | 13.5x7.1 P | Ceramic tiles |
| Storage | 4th floor | 9.4x3.2 P | Flexible floor coverings |
| Hallway | 4th floor | 10.8x3.1 P | Floating floor |
Building features
Landscaping
Landscape
Cupboard
Melamine
Heating system
Electric baseboard units
Water supply
Municipality
Heating energy
Electricity
Equipment available
Wall-mounted air conditioning
Rental appliances
Water heater
Restrictions/Permissions
Pets allowed
Bathroom / Washroom
Seperate shower
Sewage system
Municipal sewer
Zoning
Residential
Financial information
Land evaluation
75 000 $
Building evaluation
254 900 $
Municipal taxes (2025)
2 652 $
School taxes (2024)
206 $
Annual costs
Condominium fees
5 100 $
Inclusions
Dishwasher, light fixtures, curtains, curtain rods, storage furniture in the entryway, water heater (to be replaced in September 2025), white shelves above the toilet.
Exclusions
N.A.






















































