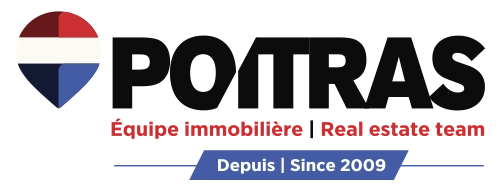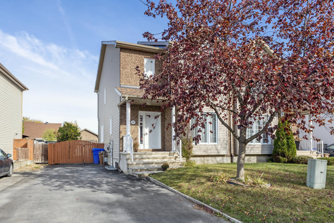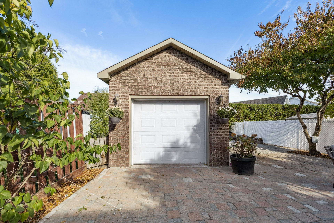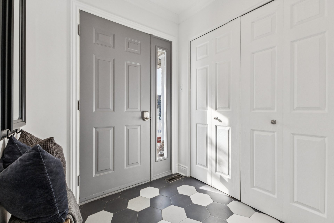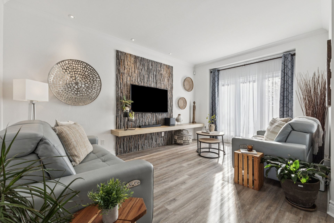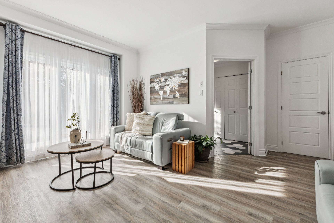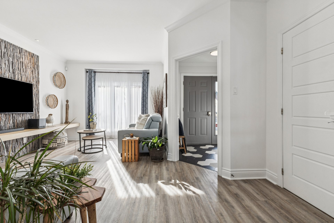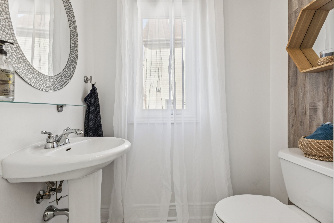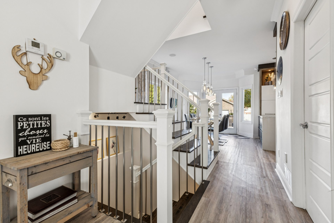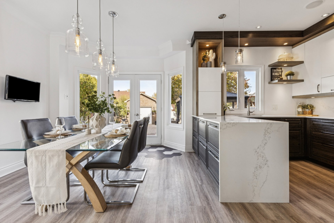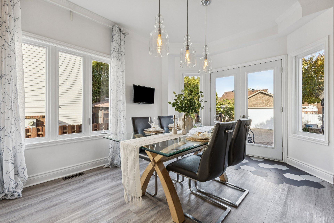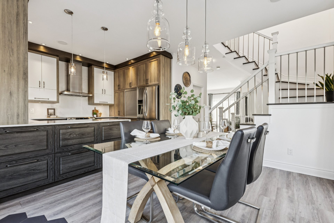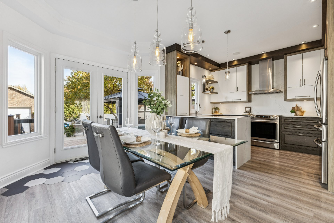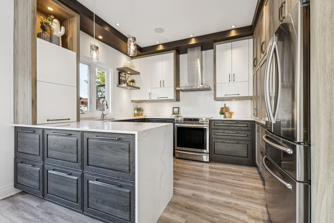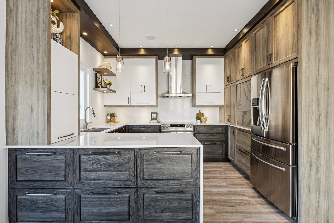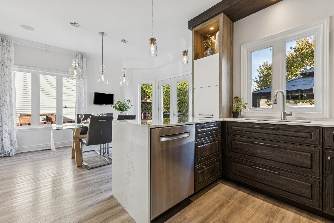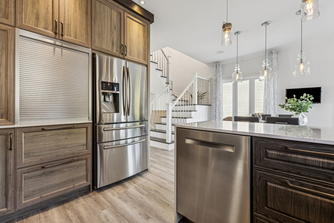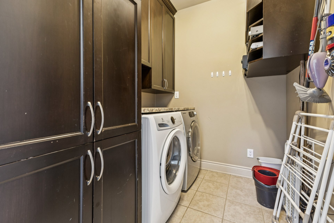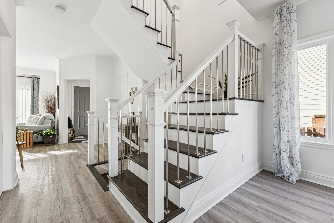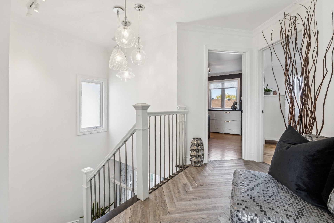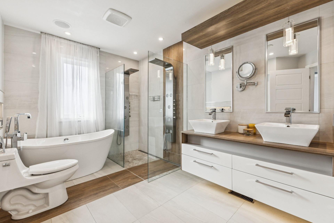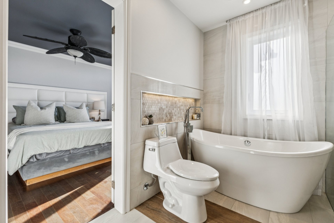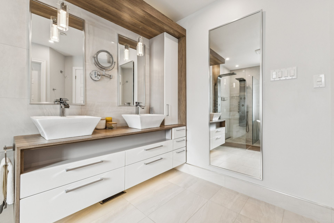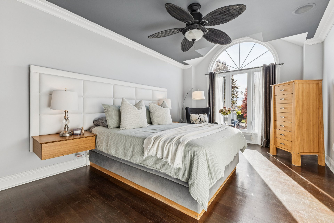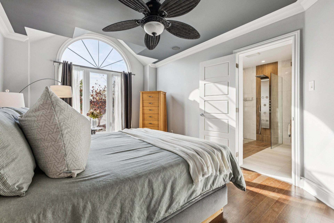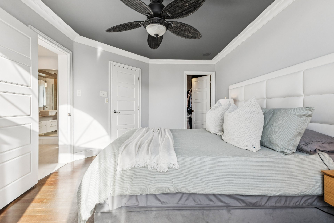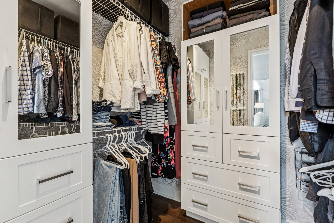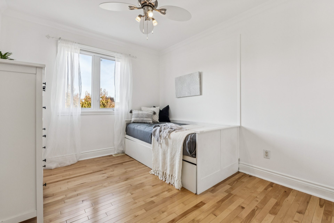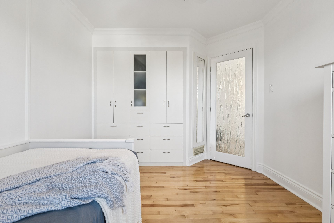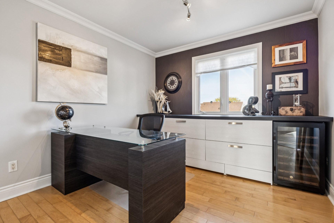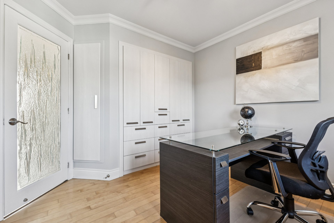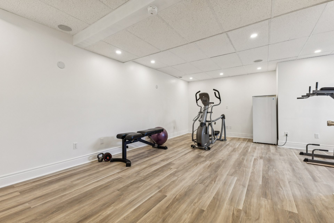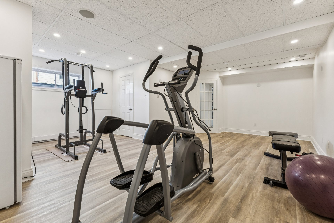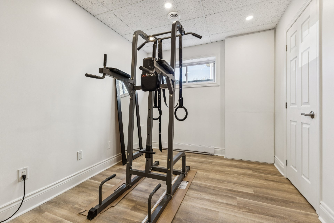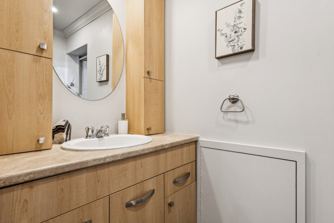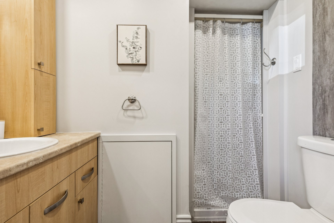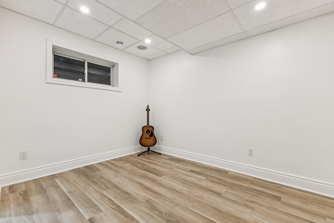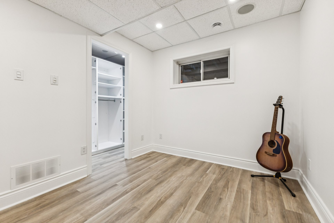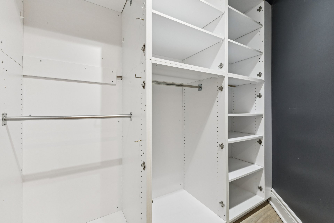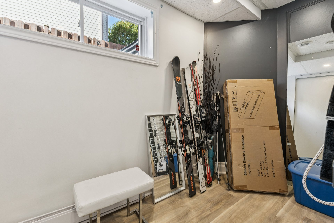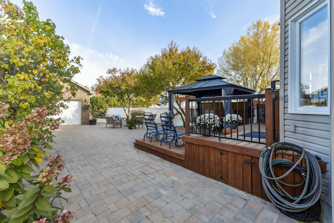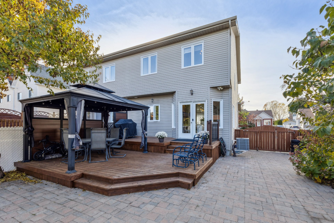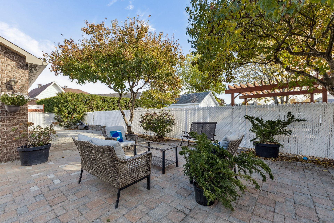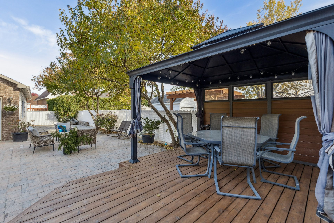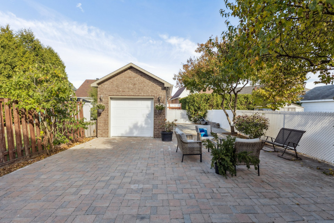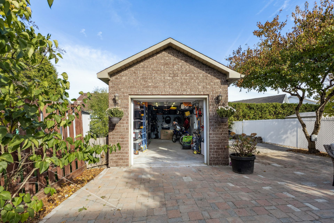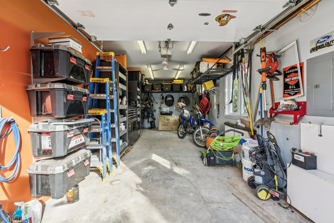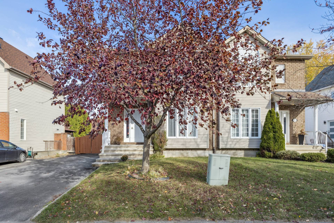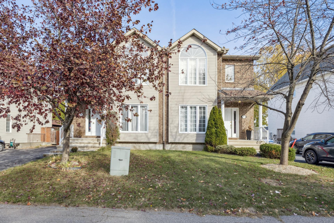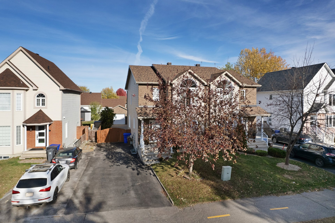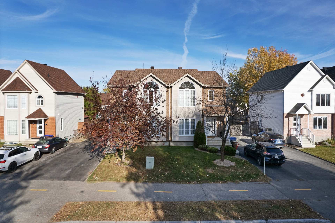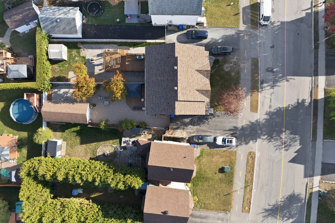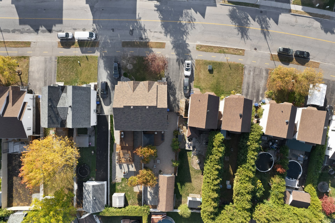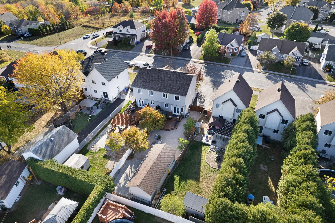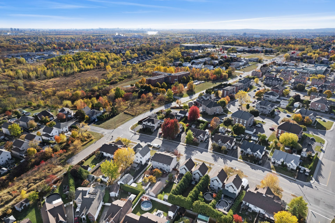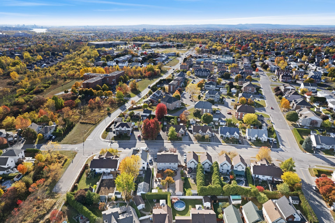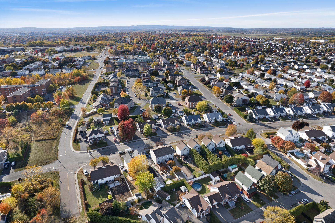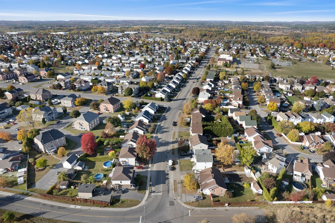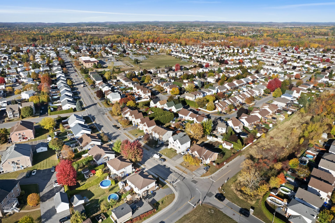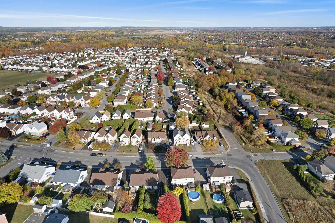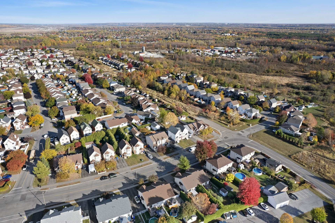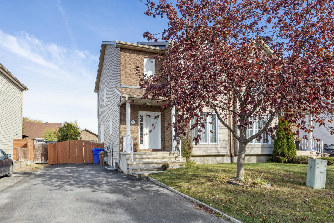
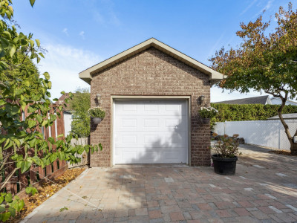
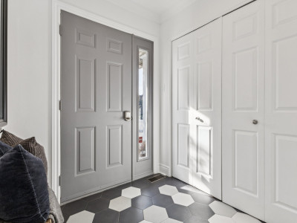
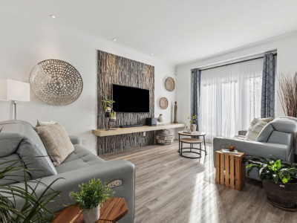
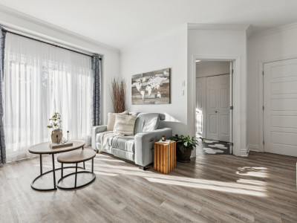
544 900$
Two or more storey for sale
739 Rue Davidson E., Gatineau (Gatineau)
- 4 Bedrooms
- 2 Bathrooms
- 1 Water room
- 1537 SF
Description
Charming 4-bedroom semi-detached home located in Gatineau. Updated, 2 bathrooms with separate showers, 1 powder room, open concept, abundant windows, superb kitchen, large master bedroom with walk-in closet, fully finished basement, and indoor storage space. Fenced yard with detached garage/shed, perfect for ATVs/motorcycles, boats, storage. Family-friendly neighborhood close to essential services. A must-see!
More information
739 Davidson Street E, Gatineau:- Semi-detached
- Area: Gatineau
- 4 bedrooms (3+1)
- 2 bathrooms
- 1 powder room
- Open concept
- Abundant windows
- Superb modern kitchen with workspace
- Laundry room (ground floor)
- Master bedroom with walk-in closet
- Finished basement
- Storage space in the basement
- Water heater (2016)
- Furnace (2017)
- Fenced yard
- Patio area
- Detached garage/shed with automatic door opener
- Outdoor space for boat storage/etc.
- Roof (+/- 2021)
- Family-friendly area
Building features
Windows
PVC
Foundation
Poured concrete
Siding
- Brick
- Vinyl
Basement
- 6 feet and over
- Finished basement
Window type
- Sliding
- Crank handle
- French window
Roofing
Asphalt shingles
Construction year
2005
Land features
Dimensions
11.26 M X 36.6 M
Land area
4435 SF
Driveway
Asphalt
Proximity
- Highway
- Daycare centre
- Park - green area
- Bicycle path
- Elementary school
- High school
- Public transport
Parking
- Outdoor
- Garage
Topography
Flat
Rooms details
| Rooms | Levels | Dimensions | Covering |
|---|---|---|---|
| Hallway | 1st level/Ground floor | 6x6.7 P | Ceramic tiles |
| Living room | 1st level/Ground floor | 10.11x15.8 P | Flexible floor coverings |
| Washroom | 1st level/Ground floor | 3.8x5.7 P | Ceramic tiles |
| Laundry room | 1st level/Ground floor | 8.6x6.7 P | Ceramic tiles |
| Dining room | 1st level/Ground floor | 13.7x10.7 P | Flexible floor coverings |
| Kitchen | 1st level/Ground floor | 11.4x9.2 P | Flexible floor coverings |
| Bathroom | 2nd floor | 12.5x8.6 P | Ceramic tiles |
| Primary bedroom | 2nd floor | 17.2x10.11 P | Wood |
| Walk-in closet | 2nd floor | 6.1x6.8 P | Wood |
| Bedroom | 2nd floor | 9.6x11.1 P | Wood |
| Bedroom | 2nd floor | 9.11x11.1 P | Wood |
| Family room | Basement | 22.6x19 P | Flexible floor coverings |
| Bathroom | Basement | 3.7x6.9 P | Ceramic tiles |
| Bedroom | Basement | 8.8x10.11 P | Flexible floor coverings |
| Walk-in closet | Basement | 4.2x6.8 P | Flexible floor coverings |
| Storage | Basement | 9.8x5.8 P | Flexible floor coverings |
| Workshop | Basement | 3.7x6.8 P | Concrete |
Building features
Landscaping
Fenced
Heating system
- Air circulation
- Electric baseboard units
Water supply
Municipality
Heating energy
- Electricity
- Natural gas
Equipment available
- Central vacuum cleaner system installation
- Central air conditioning
- Ventilation system
- Electric garage door
- Alarm system
Garage
- Detached
- Single width
Bathroom / Washroom
- Adjoining to primary bedroom
- Seperate shower
Sewage system
Municipal sewer
Zoning
Residential
Financial information
Land evaluation
140 200 $
Building evaluation
395 200 $
Municipal taxes (2025)
3 866 $
School taxes (2025)
361 $
Annual costs
Energy
1 790 $
Inclusions
Blinds, curtain rods, curtains, light fixtures, living room TV mount, living room TV, bathroom shelf, bathroom mirror and hexagonal mirror, dining room TV and mount, built-in speakers, removable mirror (bathroom), medicine cabinet mirror (bathroom), all walk-in closet storage, small bedroom bed, built-in furniture in second bedroom, water heater, and furnace. (see list of possible inclusions)
Exclusions
Dishwasher, pantry (bedroom #2), gazebo, and garage cabinets/storage.

