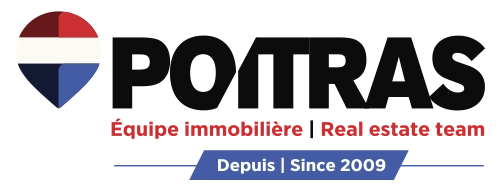Sold
Two or more storey for sale
55 Rue de Pergame, Gatineau (Aylmer)
- 4 Bedrooms
- 2 Bathrooms
- 1 Water room
- 1720.4 SF
Description
More information
Construction 2015 Interior: Bedrooms and laundry room on the same floor: very practical for daily living Stunning open-concept kitchen with dining room and living room, direct access to the terrace Beautiful feature fireplace wall in the living room, natural gas fireplace Fully finished basement with plenty of storage Built and renovated with high-end materials Exterior: Large fenced and beautifully landscaped yard Spa Synthetic grass installed in 2021 by Paysagement F. Auger. Maintenance done in 2025. Pet-friendly grade. Covered deck with composite tiles installed in June 2025 Renovations and Upgrades: Main bathroom renovated in 2024: new shower, new bathtub, ceramic tiles, faucets Synthetic grass installed in 2021 by Paysagement F. Auger. Maintenance done in 2025. Pet-friendly grade Covered deck with composite tiles -- June 2025 Spa cover replaced in 2023 Spa heater replaced in 2023 Neighborhood: Several parks within walking distance Bike paths Library Close to elementary and secondary schools (French and English) Family-friendly neighborhood Easy access to the Agora (shops, restaurants, clinics, gym, etc.) Quick access to Ottawa and Route 148 SCHOOLS NEARBY Francophone Elementary Schools École de l'Amérique-Française École du Grand-Héron Francophone High Schools École secondaire de la Nouvelle-Ère École secondaire de la Cité Anglophone Elementary School Lord Aylmer -- Junior Campus Anglophone High School D'Arcy McGee / SymmesBuilding features
Dimensions
23.8 P X 47.6 P
Windows
PVC
Foundation
Other
Basement
Finished basement
Window type
Crank handle
Roofing
Asphalt shingles
Construction year
2015
Land features
Dimensions
23.8 P X 98.4 P
Land area
2337.9 SF
Driveway
Asphalt
Proximity
- Highway
- Cegep
- Daycare centre
- Golf
- Bicycle path
- Elementary school
- High school
- Public transport
- University
Parking
- Outdoor
- Garage
Topography
Flat
Rooms details
| Rooms | Levels | Dimensions | Covering |
|---|---|---|---|
| Hallway | 1st level/Ground floor | 4.1x7.5 P | Ceramic tiles |
| Living room | 1st level/Ground floor | 11.7x15.3 P | Wood |
| Dining room | 1st level/Ground floor | 10.1x12.1 P | Wood |
| Kitchen | 1st level/Ground floor | 13.1x11.0 P | Wood |
| Washroom | 1st level/Ground floor | 4.6x7.0 P | Ceramic tiles |
| Primary bedroom | 2nd floor | 17.8x17.2 P | Wood |
| Bathroom | 2nd floor | 12.0x9.1 P | Ceramic tiles |
| Bedroom | 2nd floor | 9.8x11.2 P | Wood |
| Bedroom | 2nd floor | 10.1x13.9 P | Wood |
| Laundry room | 2nd floor | 6.4x6.4 P | Ceramic tiles |
| Walk-in closet | 2nd floor | 4.1x7.3 P | Wood |
| Family room | Basement | 14.0x18.8 P | Floating floor |
| Bedroom | Basement | 8.7x10.2 P | Floating floor |
| Bathroom | Basement | 4.1x11.2 P | Ceramic tiles |
Building features
Landscaping
Fenced
Cupboard
Thermoplastic
Heating system
Air circulation
Water supply
Municipality
Heating energy
Natural gas
Equipment available
- Central vacuum cleaner system installation
- Central air conditioning
- Ventilation system
Garage
- Attached
- Single width
Bathroom / Washroom
- Adjoining to primary bedroom
- Seperate shower
Sewage system
Municipal sewer
Zoning
Residential
Financial information
Land evaluation
120 500 $
Building evaluation
438 900 $
Municipal taxes (2025)
4 422 $
School taxes (2025)
390 $
Inclusions
Light fixtures, curtains, curtain rods, gas fireplace in the living room, outdoor spa, IKEA furniture/shelves in the primary bedroom, PAX wardrobes in the closets of the primary bedroom, dishwasher, mirror in the main floor bathroom, white shelves in the upstairs office, shelves in the garage, countertop above the washer-dryer.
Exclusions
Mirrors in the entrance hall, Vinum brand wine refrigerator, kitchen refrigerator, workbench in the garage, IKEA PAX wardrobe in the basement, outdoor shed/storage box, rented water heater and furnace.





















































































