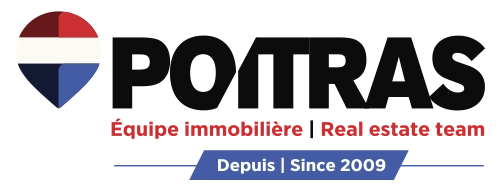




Sold
Bungalow for sale
1310 Route Principale, Val-des-Monts
- 3 Bedrooms
- 1 Bathroom
- 1 Water room
- 1240 SF
Description
Nestled in nature, this stunning four-season property offers a peaceful lakeside lifestyle. Inside, you'll find a warm and inviting atmosphere with 3 bedrooms, a home office, and an open-concept living area featuring a cozy wood-burning fireplace. The well-designed kitchen offers a beautiful view of the terrace and the water. The garden level includes a spacious family room, perfect for entertaining or relaxing. Outside, enjoy a large lot bordered by the lake, a private dock, a beautiful elevated terrace, and a wooded setting with no rear neighbors. A MUST-SEE!
More information
Welcome to 1310 Route Principale:Nestled in nature, this stunning four-season property offers a peaceful lakeside lifestyle.
Interior:
3 bedrooms and a home office
Bright and open living area
Cozy living room with wood-burning fireplace
Functional kitchen with views of the terrace and lake
Walk-out basement featuring a spacious family room, perfect for entertaining or relaxing
Exterior:
Large lot bordered by the lake
Private dock
Elevated terrace with breathtaking views of the water
Wooded surroundings with no rear neighbors
Nearby:
Routes 148, 307, 366, 309
Laflèche Cave by Arbraska
Numerous snowmobile trails, hiking and snowshoe paths
McGregor Lake and several other bodies of water
Saint-Pierre Lake municipal beach
Francophone Elementary Schools:
École de la Colline -- 20 chemin du Parc, Val-des-Monts QC J8N 4J8
École du Sommet -- 2197 montée Paiement, Val-des-Monts QC J8N 7C9
Francophone High Schools:
École secondaire du Versant -- 808 boul. de la Cité, Gatineau QC J8R 3S8
Polyvalente Nicolas-Gatineau -- 360 boul. la Vérendrye E, Gatineau QC J8P 6K7
Anglophone Elementary School:
Poltimore Elementary -- 2 chemin Paugan, Val-des-Monts QC J8N 2H7
Anglophone High School:
Hadley/Philemon Wright -- 80 rue Daniel-Johnson, Gatineau QC J9Z 1S3
A MUST-SEE!
Building features
Dimensions
98 P X 147.2 P
Windows
PVC
Foundation
Poured concrete
Window type
- Sliding
- Crank handle
Roofing
Tin
Construction year
1966
Land features
Land area
13682 SF
Distinctive features
- Waterfront
- Navigable
Parking
Outdoor
Rooms details
| Rooms | Levels | Dimensions | Covering |
|---|---|---|---|
| Hallway | 1st level/Ground floor | 7.2x7.8 P | Ceramic tiles |
| Kitchen | 1st level/Ground floor | 12.7x10.2 P | Wood |
| Dining room | 1st level/Ground floor | 12.0x13.0 P | Wood |
| Living room | 1st level/Ground floor | 20.1x12.8 P | Wood |
| Bedroom | 1st level/Ground floor | 10.1x10.7 P | Wood |
| Bedroom | 1st level/Ground floor | 10.1x10.6 P | Wood |
| Home office | 1st level/Ground floor | 9.4x7.1 P | Wood |
| Bathroom | 1st level/Ground floor | 4.1x7.1 P | Ceramic tiles |
| Bedroom | Basement | 11.6x16.1 P | Floating floor |
| Walk-in closet | Basement | 7.5x5.8 P | Floating floor |
| Family room | Basement | 22.9x16.1 P | Floating floor |
| Washroom | Basement | 5.1x5.1 P | Linoleum |
| Laundry room | Basement | 9.5x10.7 P | Floating floor |
| Storage | Basement | 13.0x6.5 P | Concrete |
| Hallway | Basement | 5.1x5.8 P | Ceramic tiles |
Building features
Heating system
- Space heating baseboards
- Electric baseboard units
Water supply
Lake water
Heating energy
- Wood
- Electricity
Sewage system
- Purification field
- Sealed septic tank
View
Water
Zoning
Residential
Financial information
Land evaluation
165 200 $
Building evaluation
361 900 $
Municipal taxes (2025)
4 270 $
School taxes (2024)
340 $
Inclusions
Dishwasher, stove, refrigerator, washer, dryer, water heater, alarm system.
Exclusions
Alarm system service contract









































































