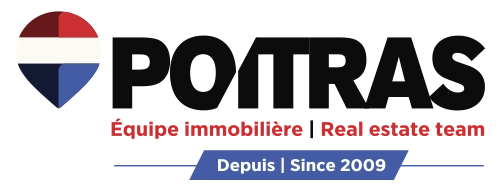




399 900$
Bungalow for sale
405 Boul. St-René O., Gatineau (Gatineau)
- 2 Bedrooms
- 2 Bathrooms
- 1049 SF
Description
Beautiful bungalow located in Gatineau. Perfect for DIYers/renovators, one owner since construction, two bathrooms, abundant windows, kitchen with island and wood cabinets, large master bedroom, fully finished basement, and plenty of storage space. Private fenced yard with solarium and outdoor shed. Paved driveway and several parking spaces.
More information
405 St-René Blvd West, Gatineau:- Bungalow
- Area: Gatineau
- One owner since 1962
- 2 bedrooms (possibility of 3)
- 2 bathrooms
- Abundant windows
- Kitchen with wood cabinets and central island
- Large master bedroom
- Fully finished basement
- Several storage spaces
- Water heater (2024, rented)
- Solarium
- Fenced yard
- Roof (+/- 10 years old)
- Outdoor shed
- Paved driveway
- Several parking spaces
- Great location in Gatineau, close to essential services
** Sale without legal warranty **
Building features
Windows
PVC
Foundation
Poured concrete
Siding
Brick
Basement
- 6 feet and over
- Finished basement
Window type
- Sliding
- Crank handle
- French window
Roofing
Asphalt shingles
Construction year
1962
Land features
Dimensions
18.29 M X 30.48 M
Land area
5999 SF
Driveway
- Asphalt
- Double width or more
Proximity
- Highway
- Daycare centre
- Golf
- Hospital
- Park - green area
- Bicycle path
- Elementary school
- High school
- Public transport
Parking
Outdoor
Topography
Flat
Rooms details
| Rooms | Levels | Dimensions | Covering |
|---|---|---|---|
| Hallway | 1st level/Ground floor | 11.5x3.7 P | Ceramic tiles |
| Living room | 1st level/Ground floor | 11.9x14.6 P | Floating floor |
| Kitchen | 1st level/Ground floor | 11.3x10.1 P | Ceramic tiles |
| Dining room | 1st level/Ground floor | 11.3x7 P | Ceramic tiles |
| Bathroom | 1st level/Ground floor | 9.8x4.11 P | Ceramic tiles |
| Primary bedroom | 1st level/Ground floor | 10.7x19.4 P | Floating floor |
| Laundry room | 1st level/Ground floor | 9.2x10.11 P | Flexible floor coverings |
| Family room | Basement | 18.8x23.9 P | Carpet |
| Bedroom | Basement | 15.6x11.1 P | Carpet |
| Storage | Basement | 7.9x9.9 P | Carpet |
| Storage | Basement | 7.8x10 P | Flexible floor coverings |
| Bathroom | Basement | 7.6x4.11 P | Flexible floor coverings |
| Workshop | Basement | 10.10x12.9 P | Carpet |
| Solarium | 1st level/Ground floor | 12x18 P | Flexible floor coverings |
Building features
Landscaping
Fenced
Cupboard
Wood
Heating system
Air circulation
Water supply
Municipality
Heating energy
Natural gas
Equipment available
- Central vacuum cleaner system installation
- Central air conditioning
Restrictions/Permissions
Pets allowed
Bathroom / Washroom
Seperate shower
Sewage system
Municipal sewer
Zoning
Residential
Financial information
Land evaluation
220 700 $
Building evaluation
189 400 $
Municipal taxes (2025)
3 071 $
School taxes (2025)
273 $
Annual costs
Energy
840 $
Inclusions
Blinds, curtain rods, curtains, storage room, central air conditioning, furnace, light fixtures, microwave, stove, refrigerator, washer, dryer.
Exclusions
Water heater (rental)





















































































