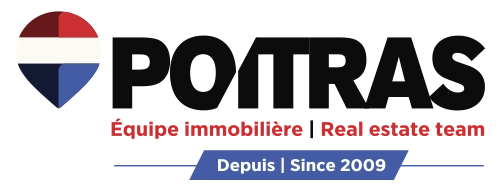




579 900$
Two or more storey for sale
443 Rue A.-Gibeault, Gatineau (Gatineau)
- 4 Bedrooms
- 1 Bathroom
- 1 Water room
- 1400 SF
Description
443 A-Gibeault Street, Gatineau. Two-storey home with 4 bedrooms, including 3 on the upper level. The main floor powder room has been fully renovated, and the second-floor bathroom, also renovated, features a separate shower and a freestanding tub. The basement is fully finished, providing additional living space for the family. Outside, you'll find an attached garage, a pool, an interlock patio, and a shed, all complementing the impressive backyard. Located in a sought-after neighborhood close to schools and services, this property offers an ideal setting for family living.
More information
No data for this sectionBuilding features
Dimensions
7.64 M X 7.89 M
Windows
PVC
Foundation
Poured concrete
Siding
- Brick
- Vinyl
Basement
- 6 feet and over
- Finished basement
Window type
- Sliding
- Crank handle
Roofing
Asphalt shingles
Construction year
1992
Land features
Dimensions
40 M X 17.52 M
Land area
569.6 SM
Driveway
- Asphalt
- Double width or more
Proximity
- Highway
- Cegep
- Daycare centre
- Hospital
- Park - green area
- Bicycle path
- Elementary school
- High school
- Snowmobile trail
- Public transport
Parking
- Outdoor
- Garage
Topography
Flat
Rooms details
| Rooms | Levels | Dimensions | Covering |
|---|---|---|---|
| Hallway | 1st level/Ground floor | 4.6x7 P | Ceramic tiles |
| Washroom | 1st level/Ground floor | 6x9 P | Ceramic tiles |
| Living room | 1st level/Ground floor | 12.8x16 P | Wood |
| Dining room | 1st level/Ground floor | 10.8x14 P | Ceramic tiles |
| Kitchen | 1st level/Ground floor | 12x10 P | Ceramic tiles |
| Primary bedroom | 2nd floor | 13.6x11.6 P | Floating floor |
| Bedroom | 2nd floor | 10.2x11 P | Floating floor |
| Bedroom | 2nd floor | 12.9x8 P | Floating floor |
| Bathroom | 2nd floor | 8.3x9 P | Ceramic tiles |
| Family room | Basement | 17.6x12 P | Floating floor |
| Bedroom | Basement | 11x12 P | Floating floor |
Building features
Landscaping
- Fenced
- Landscape
Cupboard
Melamine
Heating system
Air circulation
Water supply
Municipality
Heating energy
Natural gas
Equipment available
- Central vacuum cleaner system installation
- Central air conditioning
- Electric garage door
Garage
- Attached
- Single width
Rental appliances
Water heater
Pool
Above-ground
Bathroom / Washroom
Seperate shower
Sewage system
Municipal sewer
Zoning
Residential
Financial information
Land evaluation
188 400 $
Building evaluation
315 300 $
Municipal taxes (2025)
3 780 $
School taxes (2025)
297 $
Inclusions
Dishwasher, stove, refrigerator, gazebo, pool and accessories, central vacuum, blinds, curtain rods, light fixtures, bathroom shelves, TV mounts, NEST and smart system (front door, thermostats, and smoke detector), BBQ, LED lights in the pool.
Exclusions
LED light in the office, security cameras.

























































