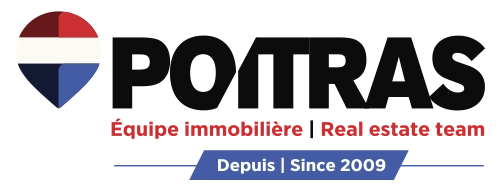




Sold
Bungalow for sale
27 Ch. Lamarche, Gracefield
- 3 Bedrooms
- 2 Bathrooms
- 1641.2 SF
Description
3 ACRES! Magnificent waterfront bungalow just 1 hour 15 minutes from Ottawa, offering breathtaking views of the surrounding landscape. This 3-bedroom, 2-bathroom home features an open-concept layout with high ceilings and generous southeast-facing windows that flood the space with natural light. The walk-out basement provides direct access to the stairs leading to the shoreline. Enjoy not one, but two garages and ample storage, all set in a peaceful and unique setting. A must-see!
More information
Welcome to 27 Lamarche Road.OWNER'S HIGHLIGHTS:
Interior:
Beachfront bungalow with breathtaking views.
3 bedrooms and 2 full bathrooms.
Open-concept layout with high ceilings offering space and light.
Large windows letting in abundant natural light.
Basement with exterior exit leading directly outside.
Integrated garage and plenty of storage space.
Exterior:
Peaceful and unique waterfront location.
Direct access to the water.
Property offering privacy and tranquillity.
Ideal natural environment for relaxation and outdoor activities like hunting, ATV'ing and snowmobiling.
Nearby:
Route 105
Several lakes, including the majestic Blue Sea Lake, nicknamed 'the pearl of the Haute-Gatineau'
Véloroute des Draveurs: bike path through picturesque landscapes
Mont-Morissette Regional Park: spectacular observation tower
Picturesque village of Wakefield: cafés, shops, art galleries, bakery and restaurants
Nearby schools:
French-language primary schools:
Pavillon Sacré-Coeur -- 1 Blue Sea Road, Gracefield QC J0X 1W0
French-language secondary schools:
Pavillon Sacré-Coeur -- 11 Blue Sea Road, Gracefield QC J0X 1W0
English-language primary schools:
Queen Elizabeth -- 9 Begley Road, Kazabazua QC
English-language secondary schools:
St-Michael High School -- 26 Principale Street, Low QC J0X 2C0
A MUST-SEE!
Building features
Dimensions
14.08 M X 11.02 M
Windows
PVC
Foundation
Poured concrete
Siding
Other
Roofing
Asphalt shingles
Construction year
2010
Land features
Dimensions
183.3 M X 131.3 M
Land area
3.19 AC
Driveway
Double width or more
Distinctive features
- Water access
- No neighbours in the back
Proximity
- Park - green area
- Snowmobile trail
- ATV trail
Parking
- Outdoor
- Garage
Topography
- Sloped
- Flat
Rooms details
| Rooms | Levels | Dimensions | Covering |
|---|---|---|---|
| Hallway | 1st level/Ground floor | 13.1x6.1 P | Wood |
| Living room | 1st level/Ground floor | 16.7x20.6 P | Wood |
| Dining room | 1st level/Ground floor | 10.1x11.6 P | Wood |
| Kitchen | 1st level/Ground floor | 8.2x11.1 P | Wood |
| Bathroom | 1st level/Ground floor | 6.0x6.0 P | Ceramic tiles |
| Bedroom | 1st level/Ground floor | 11.4x10.3 P | Wood |
| Primary bedroom | 1st level/Ground floor | 11.8x11.2 P | Wood |
| Bathroom | 1st level/Ground floor | 6.6x10.5 P | Wood |
| Family room | Basement | 19.9x13.9 P | Ceramic tiles |
| Bedroom | Basement | 11.3x11.6 P | Ceramic tiles |
| Storage | Basement | 15.6x15.8 P | Ceramic tiles |
Building features
Heating system
Electric baseboard units
Water supply
Other
Equipment available
- Water softener
- Other
- Private yard
Garage
- Attached
- Single width
Bathroom / Washroom
Adjoining to primary bedroom
Sewage system
- Purification field
- Septic tank
View
- Water
- Panoramic
Zoning
Residential
Financial information
Land evaluation
59 000 $
Building evaluation
348 900 $
Municipal taxes (2025)
3 544 $
School taxes (2025)
259 $
Annual costs
Energy
2 090 $
Inclusions
Kenmore stainless steel refrigerator in the kitchen, Kenmore Elite stainless steel dishwasher (kitchen), Moulinex microwave (kitchen), GE Profile stove (kitchen), freezer in the basement.
Exclusions
Personal effects, generator














































































































