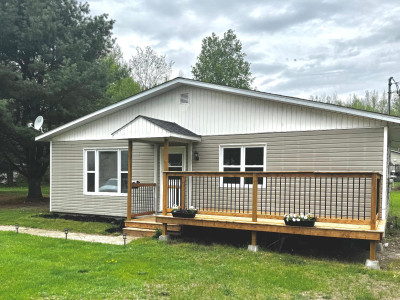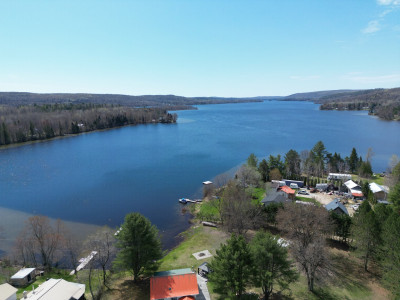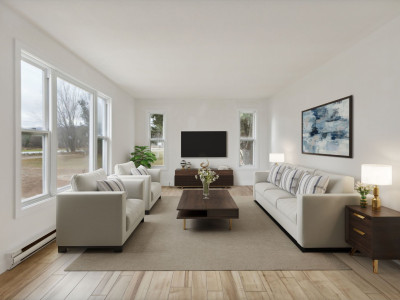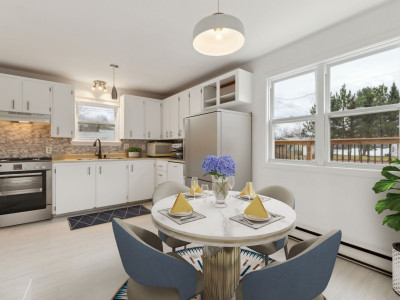
12 Ch. du Lodge N.
Cayamant




175 000$
Bungalow for sale
- 2 Bedrooms
- 1 Bathroom
- 908 SF
Description
12 ch. du Lodge Nord -- Cozy property with notarized access to Lake Cayamant and dock rights, less than 1.5 hours from Ottawa-Gatineau. Offers two bedrooms, one bathroom, and nearly an acre of private land on a quiet road. Walking distance to the village and just 15 minutes from ZEC Pontiac for hunting, fishing, hiking, and more. The perfect spot to unwind, relax, and take in breathtaking sunsets over the lake. A rare opportunity not to be missed!
More information
Welcome to 12 Ch. Lodge Nord:House with a warm atmosphere, located in the heart of the Gatineau Valley, offering a peaceful setting with notarized
access to magnificent Cayamant Lake.
Interior:
Bedrooms (2):
Two comfortable bedrooms, ideal for a main residence or holiday home.
Bathroom:
A functional bathroom, perfect for everyday needs.
Renovations:
The property has been freshly renovated, combining modernity with rustic charm.
Exterior:
Land:
A plot of approximately 1 acre, ideal for enjoying the peace and quiet of the surrounding countryside.
Lake access:
Notarized access to Cayamant Lake allows you to enjoy spectacular sunsets and sunrises over the water, a perfect setting
for outdoor enthusiasts.
Location:
Located less than an hour and a half from Ottawa, the house combines the peace of the countryside with urban accessibility.
The village of Cayamant is just 2 minutes away, offering essential local services.
Hunting and outdoor enthusiasts will appreciate the proximity of the ZEC Pontiac, accessible in about 15 minutes.
Nearby schools:
French-language primary schools :
- École Sainte-Thérèse, 1 chemin de l'École, Cayamant, QC, J0X 1Y0
- Pavillon Sacré-Coeur, 11 chemin de Blue Sea, Gracefield, QC, J0X 1W0
French-language secondary school :
- École secondaire Sacré-Coeur, located at 11 chemin de Blue Sea, Gracefield, QC, J0X 1W0.
English primary schools
Building features
Dimensions
37.9 P X 24.5 P
Foundation
Concrete block
Window type
Crank handle
Construction year
1980
Land features
Dimensions
213.11 P X 203.7 P
Land area
42697 SF
Driveway
- Double width or more
- Not Paved
Distinctive features
- Water access
- Navigable
Parking
Outdoor
Topography
Flat
Rooms details
| Rooms | Levels | Dimensions | Covering |
|---|---|---|---|
| Hallway | 1st level/Ground floor | 6.2x3.1 P | Ceramic tiles |
| Kitchen | 1st level/Ground floor | 9.2x8.7 P | Ceramic tiles |
| Dining room | 1st level/Ground floor | 7.1x9.2 P | Ceramic tiles |
| Living room | 1st level/Ground floor | 14.3x11.6 P | Floating floor |
| Bedroom | 1st level/Ground floor | 12.4x8.0 P | Flexible floor coverings |
| Primary bedroom | 1st level/Ground floor | 14.1x11.6 P | Floating floor |
| Bathroom | 1st level/Ground floor | 12.6x8.2 P | Ceramic tiles |
Building features
Heating system
Electric baseboard units
Water supply
Artesian well
Sewage system
- Purification field
- Septic tank
View
- Water
- Panoramic
Zoning
Residential
Financial information
Land evaluation
10 000 $
Building evaluation
136 700 $
Municipal taxes (2024)
1 419 $
School taxes (2024)
64 $
Inclusions
Bed in main bedroom, dishwasher
Exclusions
Personal effects






































