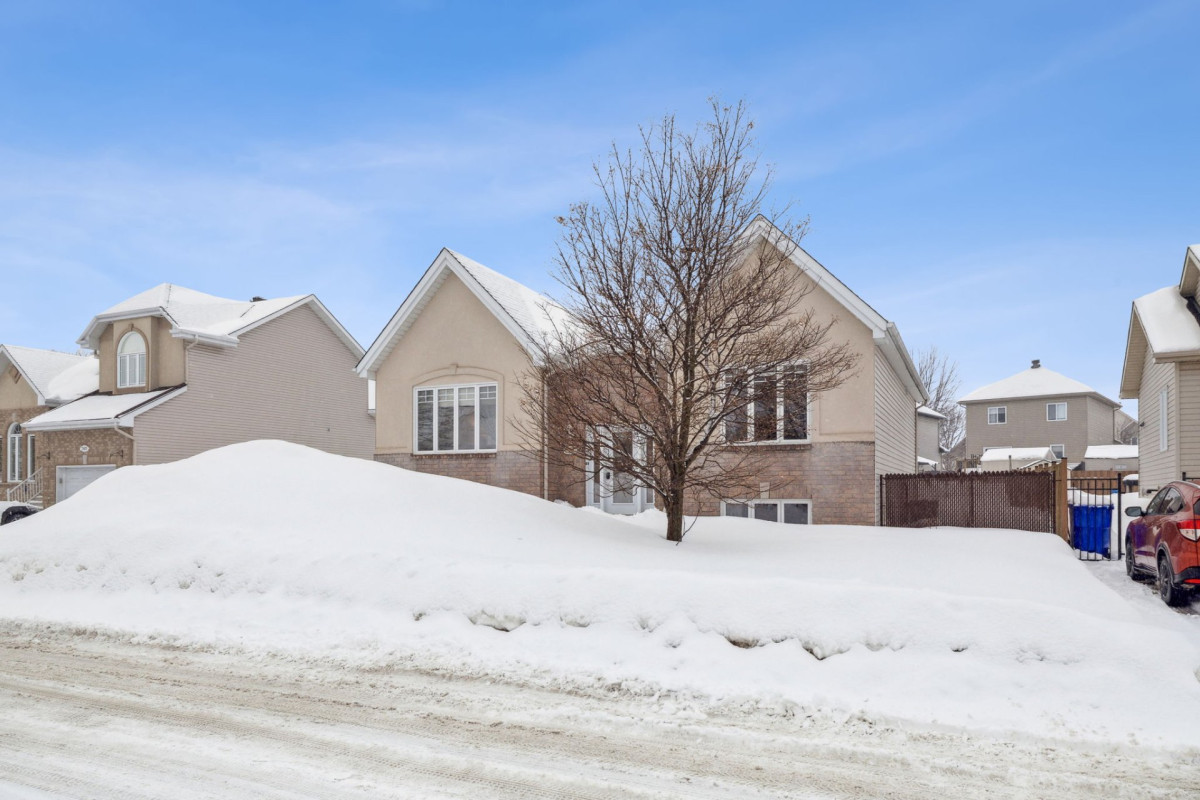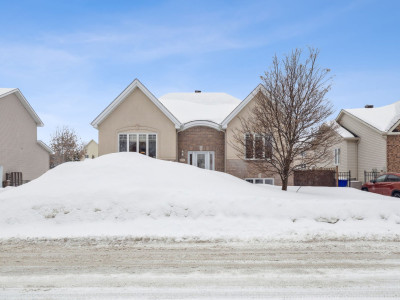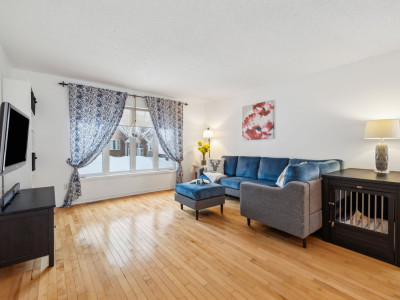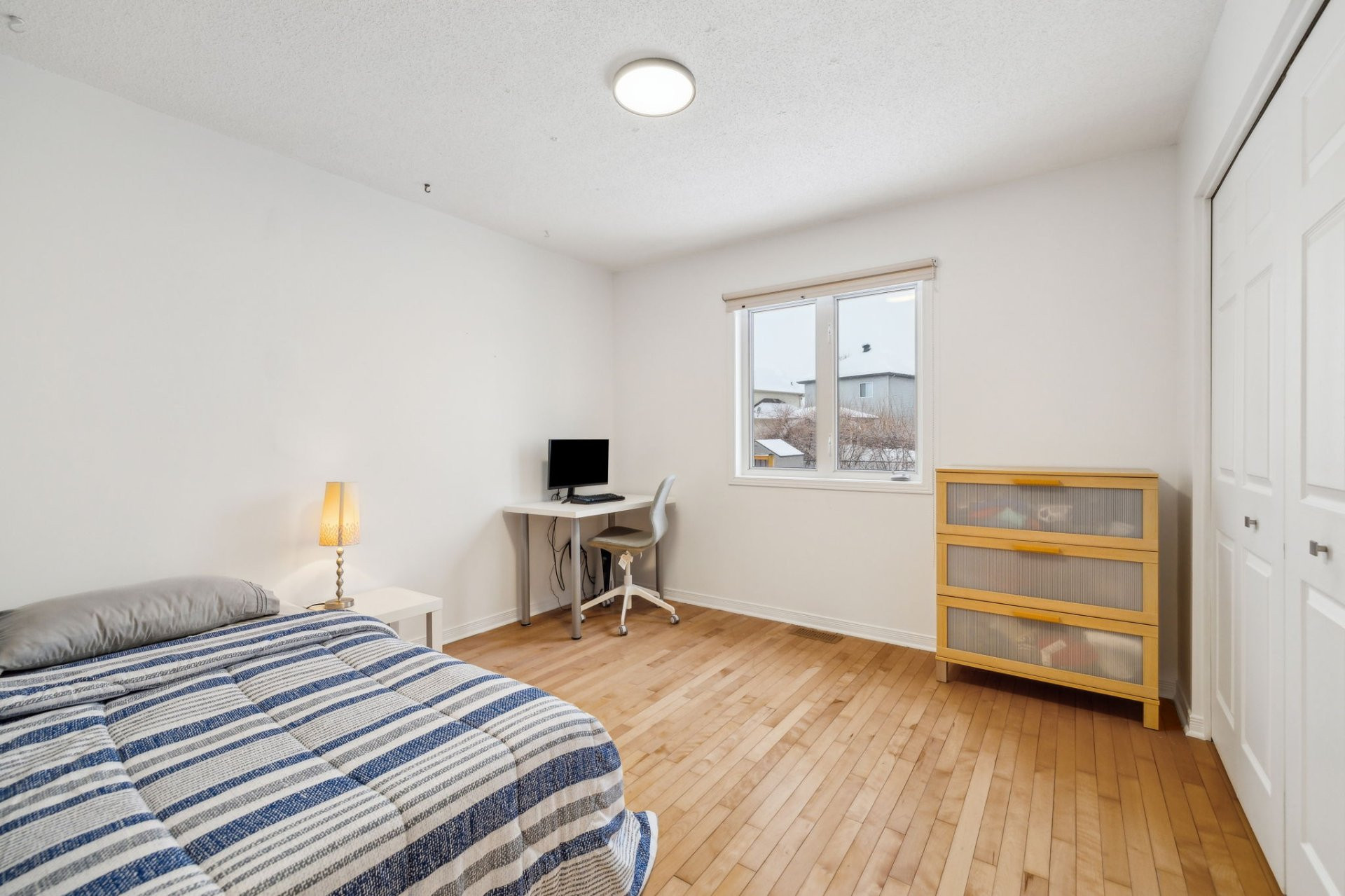
264 Rue de Charny
Gatineau (Gatineau)




Sold
Bungalow for sale
- 5 Bedrooms
- 2 Bathroom
- 1417 SF
Description
264 Rue de Charny -- Spacious bungalow in a sought-after neighborhood Located in the desirable L'Orée-des-Bois sector of Gatineau, this 1,400 sq. ft. bungalow offers 5 bedrooms and 2 full bathrooms, making it an ideal home for a family. The well-designed layout maximizes space and natural light, creating a warm and inviting atmosphere. The versatile basement can be transformed into a family room or recreational space to suit your needs. Outside, enjoy a large landscaped backyard featuring a spacious patio and an above-ground pool, perfect for relaxation and entertaining. Must see!
More information
Welcome to 264 Rue de Charny+ Spacious bungalow located in the sought-after L'Orée-des-Bois sector in Gatineau + 1,468 square feet of living space + 5 bedrooms + 2 full bathrooms
Interior + Open-concept layout with a large living room and abundant natural light + Primary bedroom with walk-in closet + Large family room in the basement with plenty of windows + High basement ceilings
Exterior + Double lot offering a very large yard + Spacious fenced-in property + Large patio renovated in 2024 + Summer privacy provided by trees and shrubs + Large driveway with ample parking space + Possibility to add a garage to the house (to be confirmed with the city) + Above-ground pool
Renovations and Improvements + **2023** + Attic insulation + Completion of a basement bedroom + Finished basement ceilings + Replacement of all original window panes + Installation of a microwave range hood + Resealing exterior silicone joints + Installation of an outdoor shed + Renovation of the basement shower
+ **2024** + Repair of a foundation crack + Major renovation of the backyard patio + Basement painting + Painting of the primary bedroom
+ **2025** + Restoration of hardwood stairs at the entrance + Repair of the rear exterior wall
Nearby + 10 minutes from Lac Beauchamp + 2 minutes from École de l'Escalade**
+ 3 minutes from Nicolas-Gatineau High School + 10 minutes from Du Versant High School and Du Bois Joli Elementary School + 20 minutes from downtown Ottawa + Close to Highway 50
A home that combines space, comfort, and accessibility
Building features
Dimensions
38.3 P X 38.3 P
Windows
PVC
Foundation
Poured concrete
Siding
- Brick
- Vinyl
Basement
- 6 feet and over
- Finished basement
Window type
Crank handle
Roofing
Asphalt shingles
Construction year
2002
Land features
Dimensions
129.5 P X 60 P
Land area
8503 SF
Driveway
- Asphalt
- Double width or more
Proximity
- Highway
- Daycare centre
- Golf
- Park - green area
- Elementary school
- High school
- Public transport
Parking
Outdoor
Topography
Flat
Rooms details
| Rooms | Levels | Dimensions | Covering |
|---|---|---|---|
| Hallway | 1st level/Ground floor | 8.9x6.0 P | Ceramic tiles |
| Living room | 1st level/Ground floor | 13.7x14.2 P | Wood |
| Dining room | 1st level/Ground floor | 9.9x14.3 P | Wood |
| Kitchen | 1st level/Ground floor | 12.9x12.3 P | Ceramic tiles |
| Bedroom | 1st level/Ground floor | 10.1x10.1 P | Wood |
| Bedroom | 1st level/Ground floor | 10.1x10.8 P | Wood |
| Bathroom | 1st level/Ground floor | 9.6x14.2 P | Ceramic tiles |
| Bedroom | 1st level/Ground floor | 18.3x11.7 P | Wood |
| Walk-in closet | 1st level/Ground floor | 7.6x5.9 P | Wood |
| Bedroom | Basement | 15.0x11.2 P | Floating floor |
| Laundry room | Basement | 12.9x11.1 P | Ceramic tiles |
| Bathroom | Basement | 9.5x7.5 P | Ceramic tiles |
| Family room | Basement | 25.1x13.1 P | Floating floor |
| Bedroom | Basement | 9.4x16.5 P | Floating floor |
| Storage | Basement | 6.3x6.1 P | Concrete |
Building features
Landscaping
- Fenced
- Patio
Cupboard
Thermoplastic
Heating system
Air circulation
Water supply
Municipality
Heating energy
Natural gas
Equipment available
- Central vacuum cleaner system installation
- Level 2 charging station
- Central air conditioning
- Ventilation system
- Alarm system
Pool
Above-ground
Bathroom / Washroom
Seperate shower
Sewage system
Municipal sewer
Zoning
Residential
Financial information
Land evaluation
199 500 $
Building evaluation
367 800 $
Municipal taxes (2025)
4 317 $
School taxes (2024)
360 $
Inclusions
Blinds, curtain rods, curtains, 2 TV mounts, microwave hood, dishwasher, light fixtures, furnace, central A/C. Ecobee thermostat with door opening sensors, pool and accessories.
Exclusions
Water heater rental.





































































































































