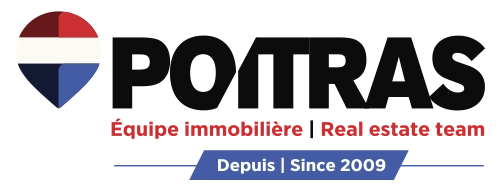




Sold
Bungalow for sale
574 Rue Laframboise, Gatineau (Buckingham)
- 3 Bedrooms
- 2 Bathrooms
- 1425 SF
Description
This magnificent 1400 sq. ft. + family home will charm you with its potential, featuring 3 bedrooms, a bright solarium, and an office perfect for teleworking. The warm atmosphere is created by its two wood-burning fireplaces and hardwood floors, while the 14' x 26' garage is a dream workshop for DIYers or contractors. Located on a landscaped 10,500 sq. ft. lot in the Buckingham East area, this property offers proximity to schools, parks, and services. A rare gem that won't stay on the market for long!
More information
As soon as you step inside, this house tells a story of simple, warm, and well-organized living. In the morning, light floods the sunroom: perfect for your coffee, your plants, and a moment of silence before the day begins. At the heart of the house, the living room and its wood-burning fireplace create those late autumn afternoons when you naturally slow down. In the evening, the second fireplace in the basement extends conversations or becomes a cozy hideaway for home movies, games, or a teenager who wants their own space.The original single-story home has been cleverly expanded: today you have a fluid layout on the ground floor, an office (or future adaptable space), and this versatile solarium that offers you a rare luxury in the area: breathing room, light, and flexibility. The fully finished basement features a family room with a fireplace, an additional bedroom, a bathroom, and structured storage. It's easy to envision a guest space, a creative studio, or a quiet refuge for sustained telework (any specialized use or accessory dwelling remains subject to municipal regulations).
The garage is not just a parking space: it's the ideal workshop for your projects-woodworking, light mechanics, seasonal storage, organized workbench-a logical extension of your productive daily life. Outside, the approximately 10,500 sq. ft. lot offers space to imagine a deck, vegetable garden, fire pit, playground, or future pool (subject to permits). A plot of land that breathes, where you can truly develop without compromise.
Buckingham East simplifies your life: schools, parks, grocery stores, health services, highways, and recreation are all nearby. Less travel = more real quality of life. This property combines functionality, warmth, and potential for growth without having to immediately embark on major renovations.
Building features
Dimensions
17.53 M X 8.5 M
Windows
PVC
Foundation
Concrete block
Siding
- Brick
- Stone
Basement
- 6 feet and over
- Finished basement
- Crawl space
Window type
- Sliding
- Crank handle
Roofing
Asphalt shingles
Construction year
1972
Land features
Dimensions
32 M X 30.48 M
Land area
975.5 SM
Driveway
Asphalt
Proximity
- Highway
- Daycare centre
- Golf
- Hospital
- Park - green area
- Bicycle path
- Elementary school
- High school
- Cross-country skiing
- Public transport
Parking
- Outdoor
- Garage
Topography
- Sloped
- Flat
Rooms details
| Rooms | Levels | Dimensions | Covering |
|---|---|---|---|
| Hallway | 1st level/Ground floor | 1.96x1.88 M | Ceramic tiles |
| Living room | 1st level/Ground floor | 4.56x5.71 M | Wood |
| Kitchen | 1st level/Ground floor | 3.63x2.77 M | Wood |
| Dining room | 1st level/Ground floor | 3.63x2.92 M | Wood |
| Primary bedroom | 1st level/Ground floor | 4.43x3.55 M | Wood |
| Bathroom | 1st level/Ground floor | 1.71x2.76 M | Linoleum |
| Laundry room | 1st level/Ground floor | 1.73x1.51 M | Wood |
| Bedroom | 1st level/Ground floor | 4.60x5.51 M | Wood |
| Home office | 1st level/Ground floor | 3.3x4.28 M | Wood |
| Family room | Basement | 5.96x4.89 M | Wood |
| Storage | Basement | 2.56x3.6 M | Wood |
| Bedroom | Basement | 3.99x2.60 M | Wood |
| Bathroom | Basement | 2.34x1.76 M | Ceramic tiles |
Building features
Landscaping
Landscape
Cupboard
Wood
Heating system
- Space heating baseboards
- Electric baseboard units
Water supply
Municipality
Heating energy
Electricity
Hearth stove
Wood fireplace
Garage
- Fitted
- Single width
Bathroom / Washroom
- Adjoining to primary bedroom
- Whirlpool bath-tub
Sewage system
Municipal sewer
Zoning
Residential
Financial information
Land evaluation
164 400 $
Building evaluation
181 700 $
Municipal taxes (2025)
2 699 $
School taxes (2025)
238 $
Inclusions
Cooktop, built-in oven, electric garage door opener, hot water tank.
Exclusions
Dining room light fixture











































































