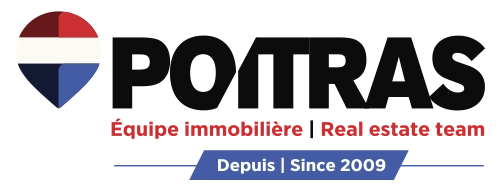




Sold
Two or more storey for sale
145 Rue du Châtelet, Gatineau (Masson-Angers)
- 4 Bedrooms
- 1 Bathroom
- 1 Water room
- 1265 SF
Description
Charming 4-bedroom semi-detached home located in the Masson-Angers area of Gatineau. Open concept, spacious, 1 bathroom, 1 powder room, abundant windows, 2 wall-mounted air conditioners, master bedroom with walk-in closet, and fully finished basement. Private, fenced yard with covered patio area. Outdoor shed. Paved driveway and several parking spaces. Family-friendly neighbourhood, close to essential services and Highway 50. Perfect for your family!
More information
145 Rue du Châtelet, Gatineau:- Semi-detached
- Area: Masson-Angers
- 4 bedrooms (3+1)
- 1 bathroom
- 1 powder room
- Open concept
- Vinyl wood plank, laminate, and ceramic flooring
- Abundant windows
- Kitchen with island
- 2 wall-mounted air conditioners
- Central vacuum system
- Master bedroom with walk-in closet
- Fully finished basement
- Laundry room in the basement
- Indoor storage space
- Fenced yard
- Covered patio area
- Outdoor shed
- Paved driveway
- Several parking spaces
- Family-friendly neighborhood
- Close to elementary school, daycare, and essential services
Building features
Windows
PVC
Foundation
Poured concrete
Siding
- Brick
- Vinyl
Basement
- 6 feet and over
- Finished basement
Window type
- Sliding
- Crank handle
- French window
Roofing
Asphalt shingles
Construction year
1996
Land features
Dimensions
10.45 M X 30 M
Land area
3374 SF
Driveway
- Asphalt
- Double width or more
Proximity
- Highway
- Daycare centre
- Park - green area
- Bicycle path
- Elementary school
- Public transport
Parking
Outdoor
Topography
Flat
Rooms details
| Rooms | Levels | Dimensions | Covering |
|---|---|---|---|
| Hallway | 1st level/Ground floor | 4.6x5.11 P | Ceramic tiles |
| Living room | 1st level/Ground floor | 11.5x15 P | Floating floor |
| Washroom | 1st level/Ground floor | 6x5 P | Ceramic tiles |
| Dining room | 1st level/Ground floor | 16x8.7 P | Flexible floor coverings |
| Kitchen | 1st level/Ground floor | 9.6x10.10 P | Flexible floor coverings |
| Primary bedroom | 2nd floor | 11.11x14.11 P | Floating floor |
| Walk-in closet | 2nd floor | 4.1x6 P | Floating floor |
| Bathroom | 2nd floor | 11.6x4.11 P | Ceramic tiles |
| Bedroom | 2nd floor | 9.1x13.6 P | Floating floor |
| Bedroom | 2nd floor | 9.7x9.5 P | Floating floor |
| Family room | Basement | 14.9x14.7 P | Flexible floor coverings |
| Laundry room | Basement | 14.7x6.8 P | Flexible floor coverings |
| Bedroom | Basement | 10.3x11.8 P | Flexible floor coverings |
Building features
Landscaping
- Fenced
- Land / Yard lined with hedges
Cupboard
Melamine
Heating system
Electric baseboard units
Water supply
Municipality
Heating energy
Electricity
Equipment available
- Central vacuum cleaner system installation
- Wall-mounted air conditioning
Restrictions/Permissions
Pets allowed
Sewage system
Municipal sewer
Zoning
Residential
Financial information
Land evaluation
80 800 $
Building evaluation
236 400 $
Municipal taxes (2025)
2 472 $
School taxes (2025)
212 $
Annual costs
Energy
1 780 $
Inclusions
2x wall-mounted air conditioning, blinds, curtain rods, curtains, light fixtures, storage shed, 3x TV mounts, central vacuum system + 1 hose, wall-mounted clothes dryer.
Exclusions
Dishwasher, 2 wall sconces in the master bedroom, and water heater (rental - $18/month)























































































