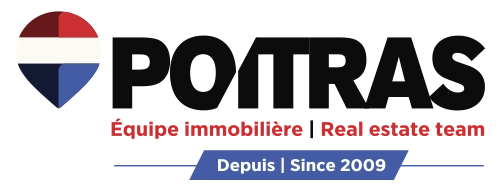Sold
Bungalow for sale
5 Rue Cédric, Val-des-Monts
- 4 Bedrooms
- 2 Bathrooms
- 1 Water room
- 1627 SF
Description
Charming 4-bedroom bungalow located in the Val-des-Monts area. Open concept, superb natural light, 2 bathrooms, 1 powder room, hardwood floors upstairs, large kitchen with central island, master bedroom with bathroom, fully finished basement, and indoor storage space. Wooded and private lot. Detached garage and carport, and several parking spaces. Very peaceful area, close to essential services in Val-des-Monts.
More information
5 Rue Cédric, Val-des-Monts:- Bungalow
- Area: Val-des-Monts
- Built in 2014
- Several renovations/improvements over the years
- Open concept
- Superb natural light
- Large kitchen with island
- Hardwood floors (ground floor)
- Laminate and ceramic flooring (basement)
- Master bedroom with private bathroom
- Finished basement
- Indoor storage space
- Wall-mounted heat pump
- Water heater (2014)
- Roof (2014)
- Large patio area
- Wooded lot
- Outdoor shed
- Spa
- Garage & detached carport
- Several parking spaces
- Very peaceful area
- 5 minutes from essential services in Val-des-Monts
Building features
Dimensions
19.31 M X 9.84 M
Windows
PVC
Foundation
Poured concrete
Siding
- Pressed fibre
- Stone
Basement
- 6 feet and over
- Finished basement
Window type
- Sliding
- Hung
Roofing
Asphalt shingles
Construction year
2014
Land features
Dimensions
66.63 M X 88.39 M
Land area
77479 SF
Driveway
- Double width or more
- Not Paved
Distinctive features
Wooded lot: hardwood trees
Proximity
- Daycare centre
- Park - green area
- Elementary school
Parking
- In carport
- Outdoor
- Garage
Topography
Flat
Rooms details
| Rooms | Levels | Dimensions | Covering |
|---|---|---|---|
| Hallway | 1st level/Ground floor | 5.4x7.5 P | Wood |
| Living room | 1st level/Ground floor | 15x12.10 P | Wood |
| Dining room | 1st level/Ground floor | 14.5x12.3 P | Wood |
| Kitchen | 1st level/Ground floor | 11.5x18.10 P | Wood |
| Bedroom | 1st level/Ground floor | 12x10 P | Wood |
| Washroom | 1st level/Ground floor | 5.1x8.1 P | Wood |
| Storage | 1st level/Ground floor | 3.2x5.4 P | Wood |
| Primary bedroom | 1st level/Ground floor | 12.11x30.10 P | Wood |
| Bathroom | 1st level/Ground floor | 11x10.6 P | Wood |
| Bedroom | Basement | 14.3x20.1 P | Floating floor |
| Family room | Basement | 18.10x32.7 P | Floating floor |
| Workshop | Basement | 8.10x6.9 P | Concrete |
| Storage | Basement | 6.10x15.2 P | Floating floor |
| Bedroom | Basement | 16.10x14.3 P | Floating floor |
| Walk-in closet | Basement | 3.3x7.7 P | Floating floor |
| Bathroom | Basement | 10.1x10.3 P | Ceramic tiles |
Building features
Carport
Detached
Landscaping
Patio
Heating system
- Space heating baseboards
- Electric baseboard units
Water supply
Artesian well
Heating energy
Electricity
Equipment available
- Water softener
- Central vacuum cleaner system installation
- Private yard
- Ventilation system
- Electric garage door
- Wall-mounted heat pump
Garage
- Detached
- Single width
Bathroom / Washroom
- Adjoining to primary bedroom
- Seperate shower
Sewage system
- Purification field
- Septic tank
Zoning
Residential
Financial information
Land evaluation
59 200 $
Building evaluation
524 800 $
Municipal taxes (2025)
4 706 $
School taxes (2025)
429 $
Annual costs
Energy
2 810 $
Inclusions
Curtain rods, curtains, blinds, microwave, dishwasher, gazebo, spa (no warranty, but never used in 2 years, was functional when we last closed it), wall-mounted heat pump, washer and dryer.
Exclusions
N.A.






























































































































