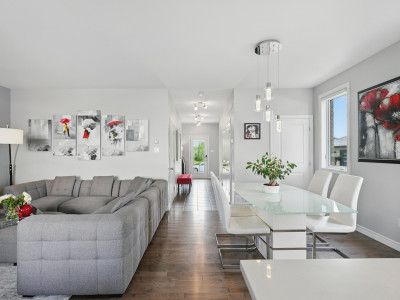
210 Rue d'Orsay
Gatineau (Aylmer)




649 900$
Two or more storey for sale
- 4 Bedrooms
- 2 Bathroom
- 1 Water room
- 1718 SF
Description
Stunning end-unit townhouse offering 4 bedrooms, 2 full bathrooms, and a powder room. Thanks to its many windows and high ceilings, the home is filled with natural light. The living room features a fireplace, adding a cozy touch. The kitchen stands out with its full-height cabinets. The finished basement includes a spacious family room, a dedicated office area, and plenty of storage. Outside, you'll find a large, beautifully landscaped fenced corner yard with a pool and balcony--perfect for enjoying the outdoors. An attached garage completes the package. A must-see!
More information
Welcome to 210 rue d'Orsay:Owners' favorite features
Interior:
* Bedrooms and laundry room on the same floor -- very convenient for daily living
* Functional kitchen with direct access to the covered terrace
* Fully finished basement with modern touches
* Plenty of storage space
* Dedicated office area in the basement
Exterior:
* Large, beautifully landscaped fenced corner lot
* Pool installed in 2019
* Yardistry gazebo (2020)
* Large Fontaine shed (2018)
* Covered patio -- perfect for year-round BBQs, even in the rain
* Double paved driveway (2017)
Neighborhood:
* Park right in front of the house
* Walking distance to multiple parks, bike paths, and the public library
* Close to both French and English primary and secondary schools
* Family-friendly and welcoming neighborhood
* Easy access to the Agora (shops, restaurants, clinics, gyms, etc.)
* Quick access to Ottawa and Route 148
Renovations
* Fence installation: 2015
* Expanded paved entrance (Maxime Bélair): 2017
* Finished basement: 2018
* Fontaine shed: 2018
* Paved backyard and pool (Sima Aqua-Pro): 2019
* Yardistry gazebo: 2020
Pool details
* Installation year: 2019
Nearby schools
French primary schools:
* École de l'Amérique-Française
* École du Grand-Héron
French secondary schools:
* École secondaire de la Nouvelle-Ère
* École secondaire de la Cité
English primary school:
* Lord Aylmer -- Junior Campus
English secondary school:
* D'Arcy McGee / Symmes
---
Souhaitez-vous aussi la version française identique sans texte en gras pour vos dossiers?
Building features
Dimensions
46.1 P X 23.7 P
Windows
PVC
Foundation
Poured concrete
Siding
- Brick
- Stone
- Vinyl
Basement
- 6 feet and over
- Finished basement
Window type
- Sliding
- Crank handle
Roofing
Asphalt shingles
Construction year
2015
Land features
Dimensions
98.4 P X 45.6 P
Land area
4217.3 SF
Driveway
Asphalt
Distinctive features
Street corner
Proximity
- Highway
- Daycare centre
- Golf
- Park - green area
- Bicycle path
- Elementary school
- High school
- Public transport
Parking
- Outdoor
- Garage
Topography
Flat
Rooms details
| Rooms | Levels | Dimensions | Covering |
|---|---|---|---|
| Hallway | 1st level/Ground floor | 4.1x7.6 P | Ceramic tiles |
| Dining room | 1st level/Ground floor | 9.2x12.8 P | Wood |
| Kitchen | 1st level/Ground floor | 11.11x10.10 P | Ceramic tiles |
| Living room | 1st level/Ground floor | 15.7x22.0 P | Wood |
| Washroom | 1st level/Ground floor | 4.4x7.0 P | Ceramic tiles |
| Primary bedroom | 2nd floor | 18.0x17.1 P | Wood |
| Walk-in closet | 2nd floor | 4.0x7.3 P | Wood |
| Bathroom | 2nd floor | 12.0x9.1 P | Ceramic tiles |
| Bedroom | 2nd floor | 11.11x9.8 P | Wood |
| Bedroom | 2nd floor | 13.7x11.2 P | Wood |
| Laundry room | 2nd floor | 5.7x6.3 P | Wood |
| Family room | Basement | 21.9x13.1 P | Floating floor |
| Bedroom | Basement | 8.8x9.4 P | Floating floor |
| Bathroom | Basement | 4.1x10.9 P | Ceramic tiles |
Building features
Landscaping
Fenced
Cupboard
Thermoplastic
Heating system
Air circulation
Water supply
Municipality
Heating energy
Natural gas
Equipment available
- Central vacuum cleaner system installation
- Central air conditioning
- Ventilation system
- Electric garage door
Hearth stove
Gaz fireplace
Garage
Attached
Rental appliances
Water heater
Pool
Above-ground
Bathroom / Washroom
- Adjoining to primary bedroom
- Seperate shower
Sewage system
Municipal sewer
Zoning
Residential
Financial information
Land evaluation
151 300 $
Building evaluation
399 100 $
Municipal taxes (2025)
4 396 $
School taxes (2024)
359 $
Inclusions
Blinds, curtain rods, curtains, light fixtures, furniture under the basement TV, basement TV mount, desk under the basement stairs, white shelf in the bedroom, shelf unit in the basement, electric garage door opener, gazebo, outdoor swing, pool and accessories, shed.
Exclusions
3 bike racks in the garage, appliances, rented furnace, rented water heater





































































































































