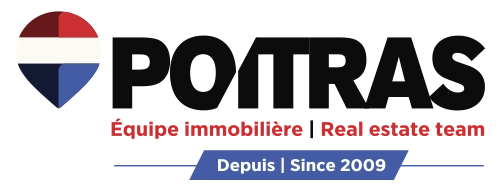




799 900$
Two or more storey for sale
140 Av. Frank-Robinson, Gatineau (Aylmer)
- 3 Bedrooms
- 1 Bathroom
- 1 Water room
- 1717 SF
Description
Built in 1911 by former mayor Robert H. Wright, the Wright Jamieson House captivates with its timeless architecture, bright and spacious rooms, three upstairs bedrooms, oak kitchen, and vast private yard with no rear neighbours. Many upgrades and repairs through the years. Full-height poured concrete basement. Investors take note: commercial zoning with excellent parking potential, ideal for business offices offering unmatched visibility and quality of life. Potential for up to six units. Charm, character, and the perfect location just steps from everything! Come make it yours and experience the very best of Old Aylmer! See addendum
More information
Why You'll Fall in Love- An exceptional century home built in 1911 by former mayor Robert H. Wright, rich in history and character.
Several renovations and upgrades over the years, including
- Roof (2015)
- Electric boiler (2019)
- PVC doors and windows (2020--2023)
- Exterior siding repainting (2023)
- Foundation waterproofing -- front façade (2024)
- Rear fence (2024)
- Covered by the Integri-T warranty: The solution for latent defects
- Timeless architecture and preserved charm, blending original woodwork, high ceilings, and hardwood floors.
- Remarkable natural light thanks to large windows throughout every room.
- A warm and inviting oak kitchen, full of character and authenticity -- the true heart of the home.
- Three spacious bedrooms upstairs and a full bathroom, perfect for family living.
- A main-floor powder room adding everyday comfort and practicality.
- A full-height poured concrete basement -- a rare feature for a home of this era -- ideal for storage or future development.
- Several renovations and upgrades over the years, including roof, windows, siding, and foundation waterproofing.
- A large, private, fenced yard, surrounded by mature trees and no rear neighbours.
- A welcoming patio area, perfect for summer dinners and gatherings with friends.
- Ample parking space at the front, convenient for family, guests, or a future business venture.
- Commercial zoning offering exceptional investment potential -- ideal for offices or up to six units (as permitted by local regulations).
- A prime location in the heart of Old Aylmer, just steps from cafés, restaurants, schools, parks, and essential services.
- An unmatched quality of life, combining peaceful residential surroundings with urban vibrancy.
- A prestigious and sought-after address, perfect for those who want to live history while enjoying the best of modern life.
Building features
Dimensions
9.74 M X 7.54 M
Windows
- Wood
- PVC
Foundation
Poured concrete
Siding
- Aluminum
- Cedar shingles
- Stone
- Stucco
Basement
- 6 feet and over
- Unfinished
Window type
- Sliding
- Crank handle
- Tilt and turn
Roofing
Asphalt shingles
Construction year
1911
Land features
Dimensions
13.69 M X 39.56 M
Land area
5880 SF
Driveway
Not Paved
Distinctive features
No neighbours in the back
Proximity
- Daycare centre
- Park - green area
- Bicycle path
- Elementary school
- High school
- Public transport
Parking
Outdoor
Topography
Flat
Rooms details
| Rooms | Levels | Dimensions | Covering |
|---|---|---|---|
| Hallway | 1st level/Ground floor | 4.3x4.6 P | Wood |
| Living room | 1st level/Ground floor | 12.11x18.2 P | Wood |
| Dining room | 1st level/Ground floor | 15.9x13.9 P | Wood |
| Kitchen | 1st level/Ground floor | 12.4x11.11 P | Wood |
| Washroom | 1st level/Ground floor | 5.5x6.10 P | Ceramic tiles |
| Hallway | 1st level/Ground floor | 5.5x5 P | Ceramic tiles |
| Primary bedroom | 2nd floor | 12.4x12.8 P | Wood |
| Walk-in closet | 2nd floor | 5.2x9.4 P | Wood |
| Bedroom | 2nd floor | 10.2x11.7 P | Wood |
| Bedroom | 2nd floor | 9x15 P | Wood |
| Bathroom | 2nd floor | 6.9x8.3 P | Wood |
| Other | Basement | 22.9x33.10 P | Concrete |
Building features
Landscaping
Fenced
Cupboard
Wood
Heating system
- Hot water
- Electric baseboard units
Water supply
Municipality
Heating energy
Electricity
Sewage system
Municipal sewer
Zoning
Residential
Financial information
Land evaluation
199 300 $
Building evaluation
324 700 $
Municipal taxes (2025)
3 810 $
School taxes (2025)
308 $
Annual costs
Energy
2 930 $
Inclusions
Propane stove, washer, dryer, and dishwasher.
Exclusions
Chandelier in the dining room, 2 wall sconces (dining room), small light fixture at the top of the stairs to the upper floor, curtains, 2 chest freezers in the basement, refrigerator, and propane tank rental ($48/year).




























































































